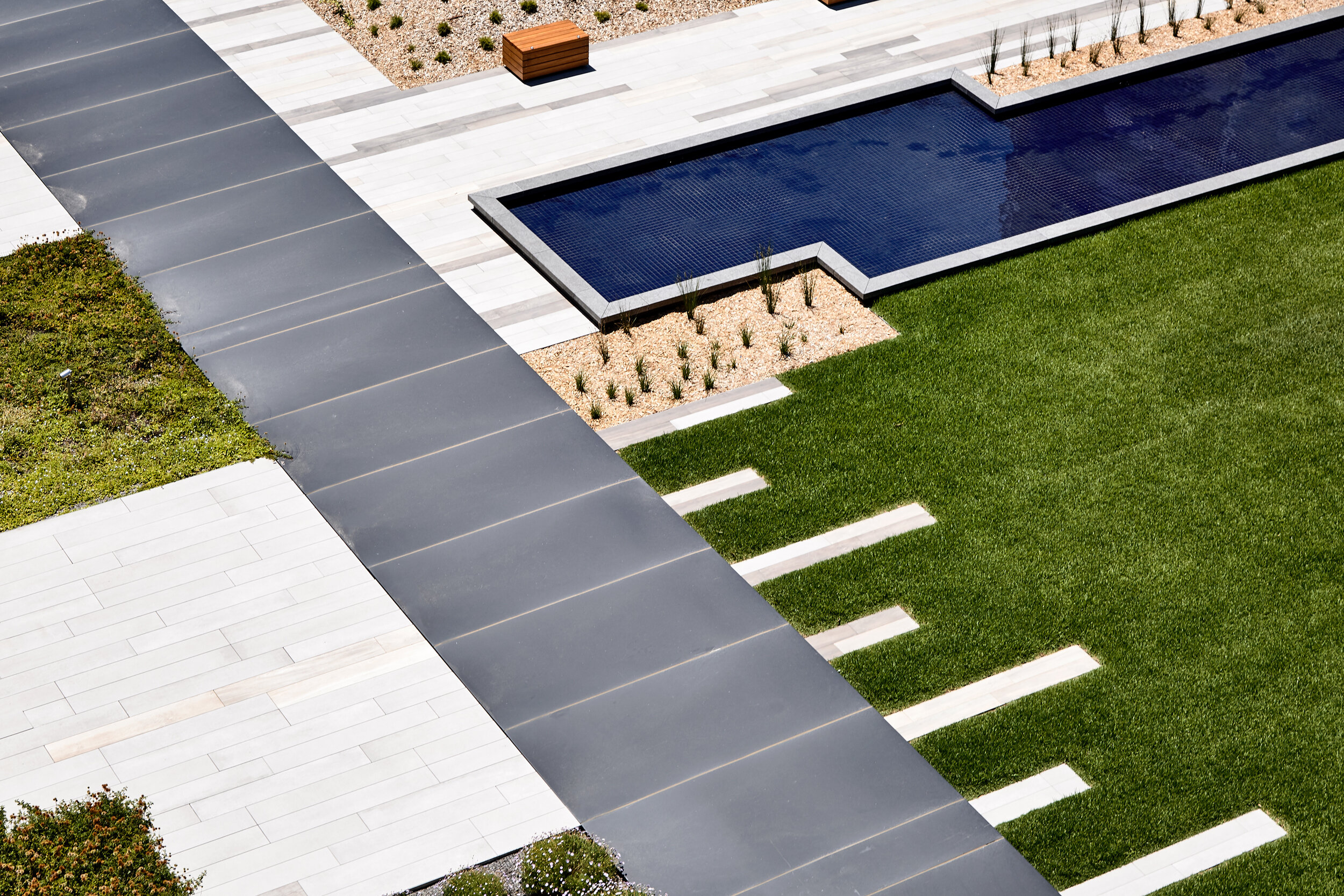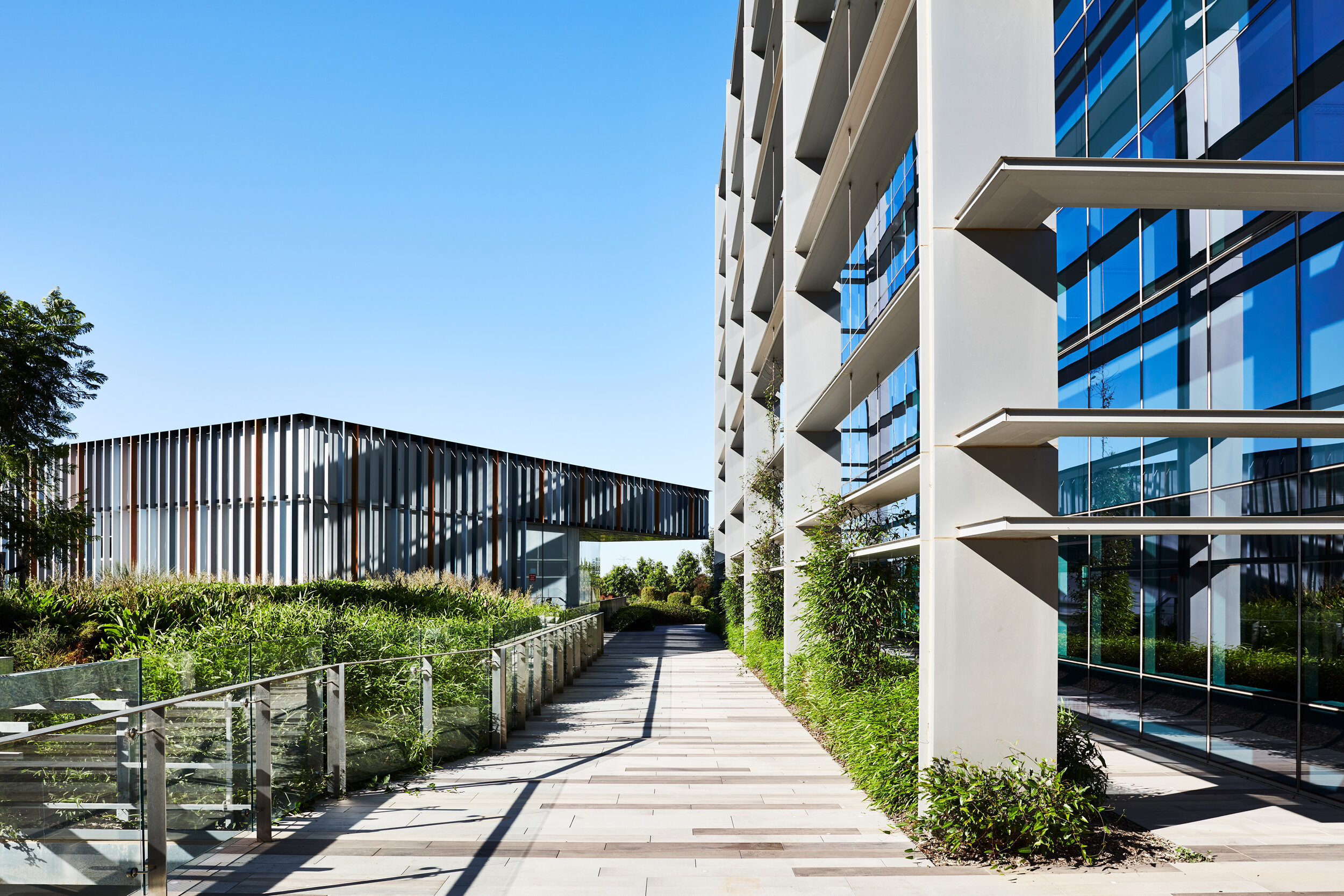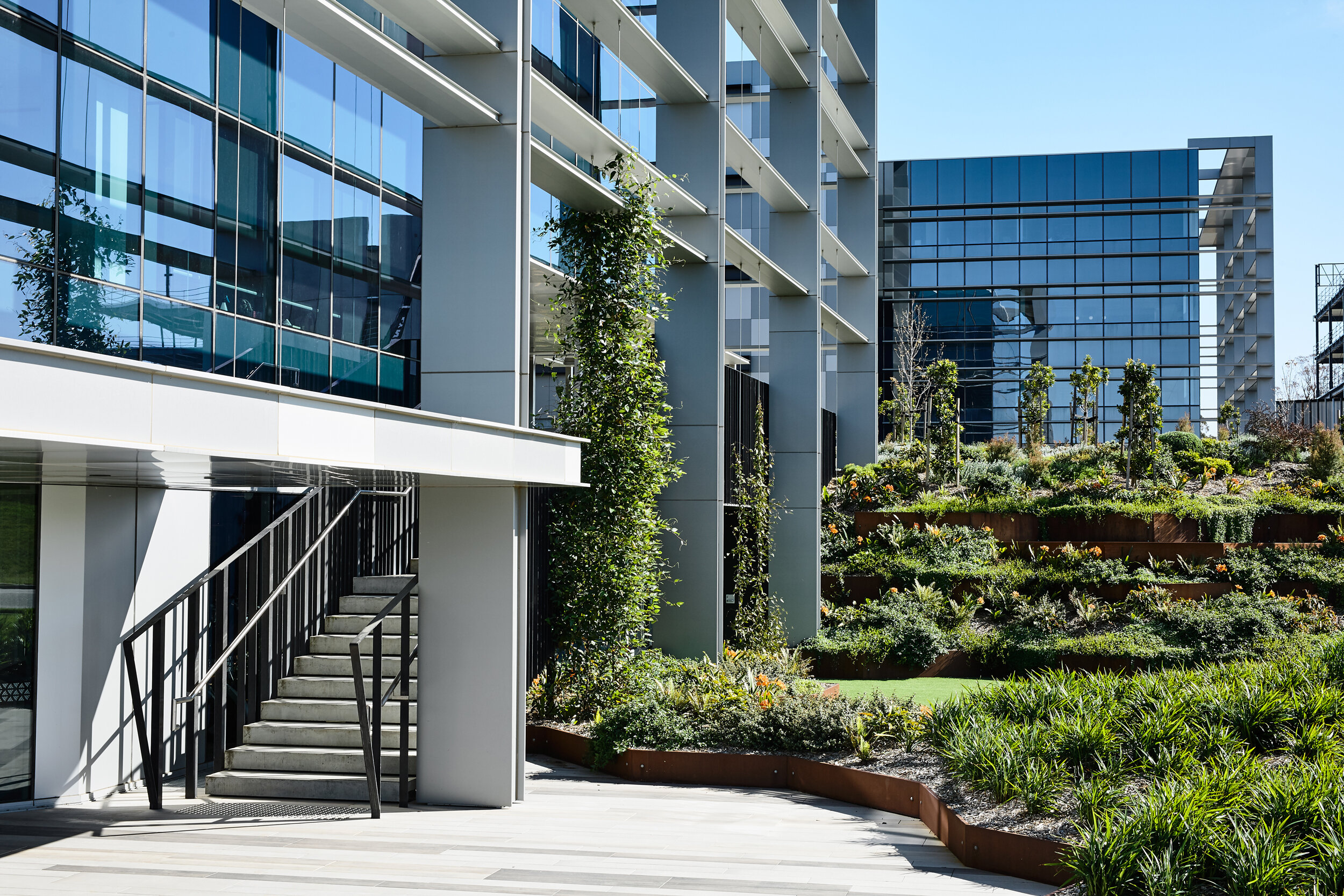







Caribbean Park Stage 2, Commercial Offices
Stage 2 consists of two new office buildings that would provide an additional 16,000 square metres of floor area (each one 8,000 square metres) and both would have a double-height spaced lobby and a separate service core. This configuration, expressed externally, with the service pods clad in aluminuim panels, also allows for fluid open plan floors for the 1,800 square metres for each tenancy over the three levels. With one building tenanted out for co-working spaces and the other for individual tenancies, there’s been a high rate of take up for each one.
The Caribbean Park Stage 2 also accentuates the three-metre fall across this site, with staggered garden beds bordered by Corten steel. The watercourses introduced in the first stage continue in the second stage, beautifully cascading down to the main road. Designed in conjunction with Oculus, the landscape also acts as a verdant cover for the basement car parking below, with the exposed steel grids in the car park’s ceiling channeling the air. With the fall of the land, there was also an opportunity to create a sunken garden adjacent to a 24-hour gymnasium at ground level of one of the office buildings.
There was an extremely strong response to the initial gardens for Stage One, from both existing and prospective tenants. The gardens, including the pods and watercourses were also conceived as a way of navigation or signposting for those wanting to meet up with work colleagues or for the local community arranging places to meet with friends. Broad manicured lawn areas have also been successful with young families, in particular mothers or fathers with strolling prams. PRA have designed a space that is as much for families as for those working here.
Text by Stephen Crafti
Area:
14,500 m2
Sector:
Commercial
Location:
Scoresby, Victoria
Completion:
2017
Services: Feasibility, Town Planning, Architectural Service, Interior Design, Construction Services
Photography: Alex Reinders
Project Collaborators: Caribbean Park, DNM Consulting, OCULUS, D&E Air Conditioning, PBH Design Solutions


